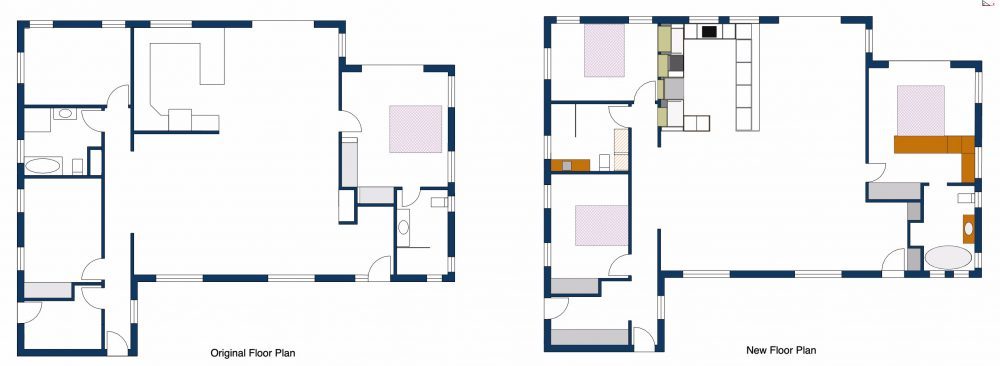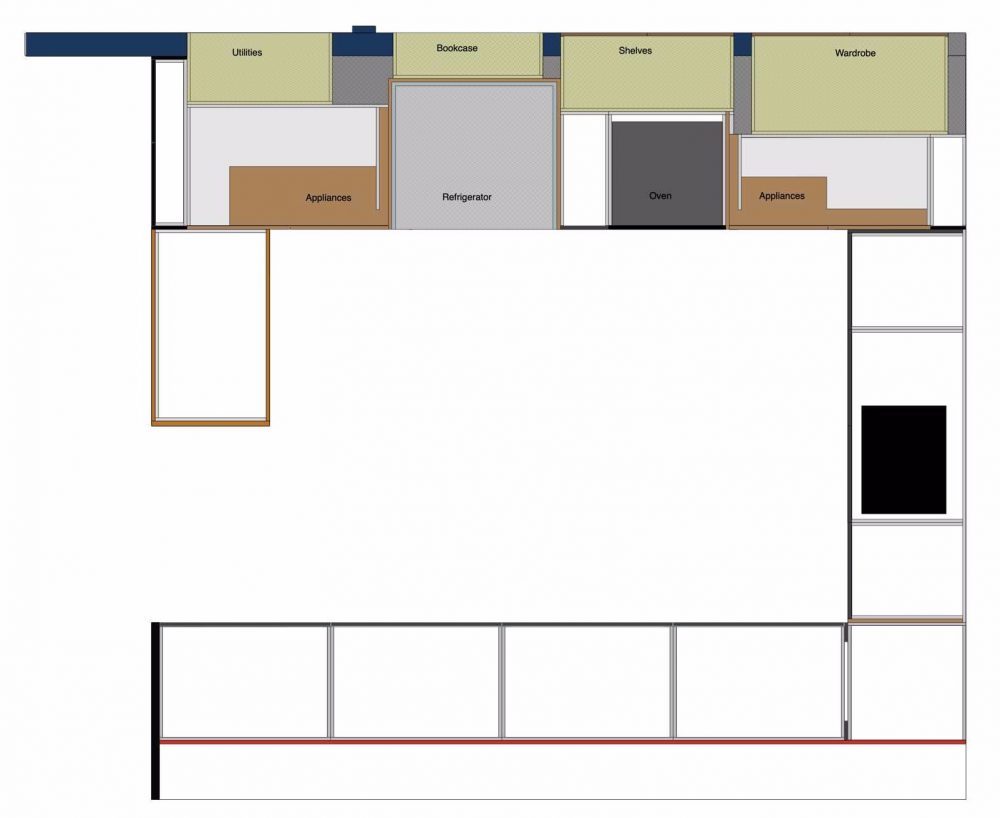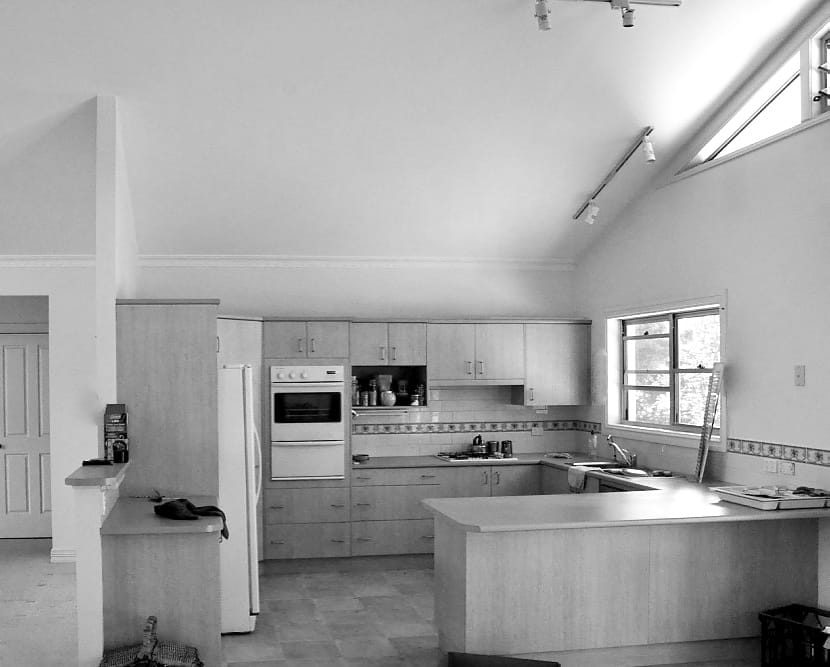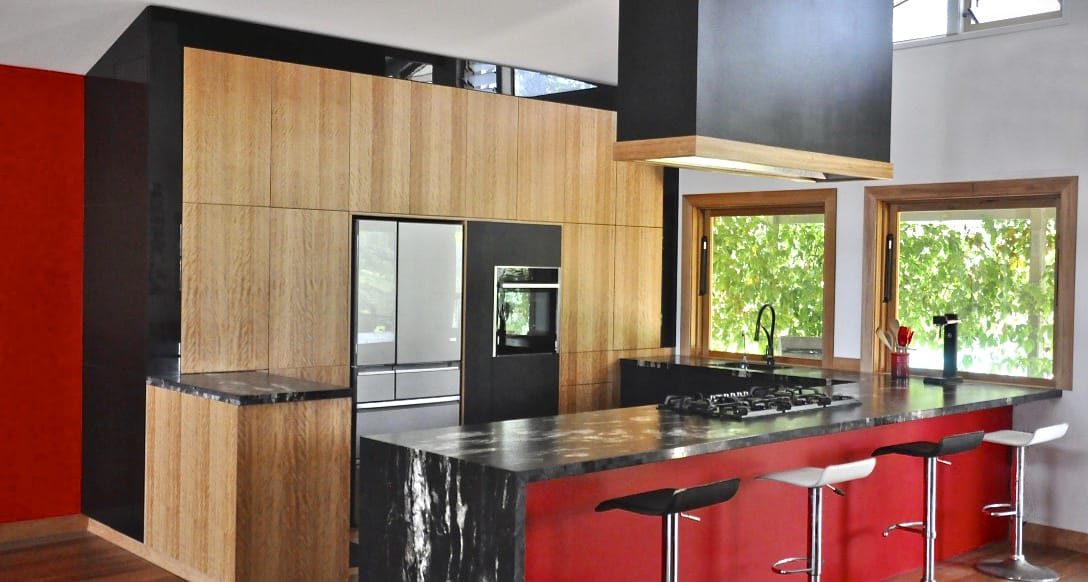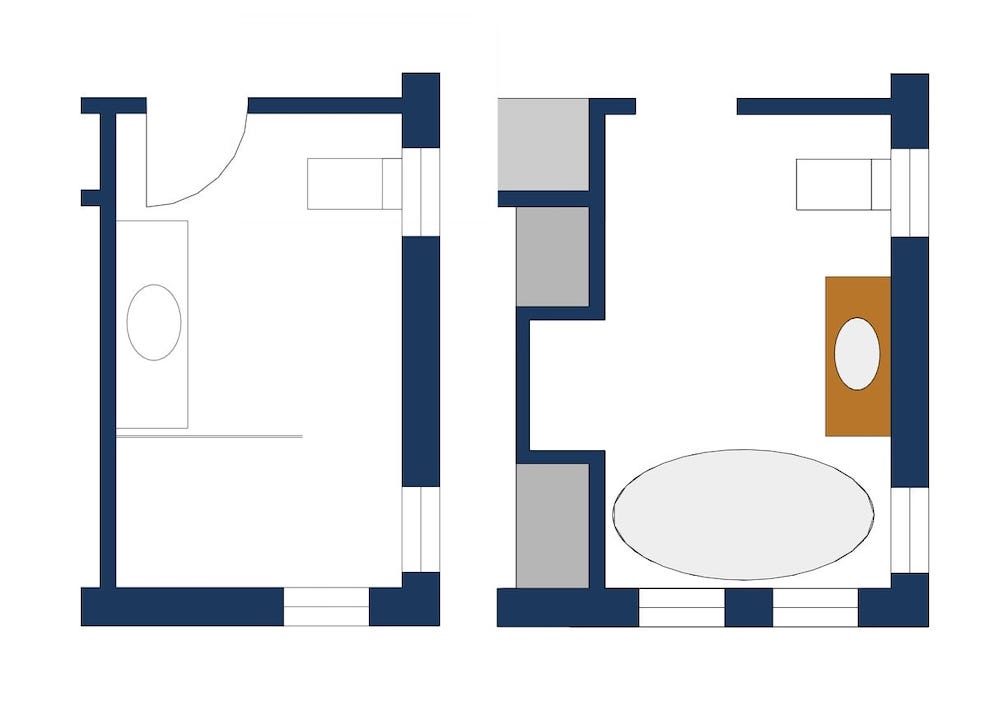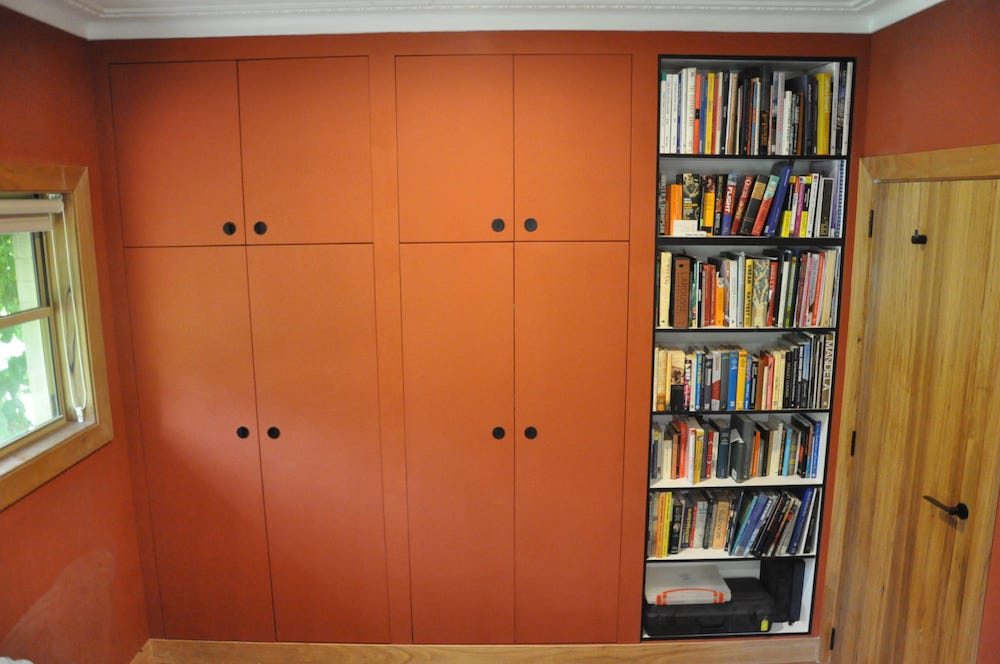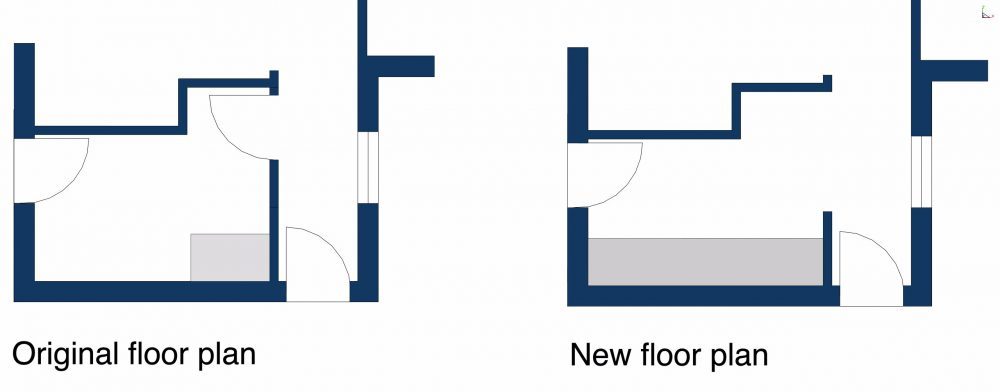Initially I was asked to install a Blackbutt timber floor over the concrete slab of this 30 year old house. However when I saw the house and how much could be improved, conversations with the clients expanded in many directions. I planted the seeds of what could be, and they grew to maturity in the fertile Bellingen climate.
It has been an ever expanding and constantly changing project with in certain instances multiple ideas drafted and then altered, only to be completely changed as the experience of living in the house changed the clients requirements.
You could call it organic, but that just makes me think of meat and vegetables for some reason, so that’s not it. I prefer to consider it intelligent and responsive design.
Here’s some examples of what was created . . .
The kitchen backed on to the second bedroom, which due to its clumsy door and window placement did not allow room for built in cabinetry.
To resolve this I moved the kitchen cabinetry forward, which allowed cabinets to be inserted through the wall from the bedroom.
This also improved the aesthetics of the kitchen, providing depth to allow the refrigerator to be flush with the cabinets.
A massive three fan range hood was suspended over the six burner gas range. From Pot Luck to Peking Duck, big cooking happens in this kitchen!
With twenty five below bench drawers every single inch of available space has been utilised to its maximum potential.
This bedroom was a dysfunctional and poorly designed room that only allowed for the bed to be set against the east wall. The view through the entry door was of the kitchen, whilst the lovely external views were behind and beside the bed.
Realising that the orientation of the room, and lack of wall space was the major issue I designed an island 3/4 height robe and bedhead. Lovely views from the bed are now gained through the glass doors to the north, and windows to the east.
Moving the entry door into the robe area allowed the bedroom more privacy, and a more direct path to the ensuite bathroom.
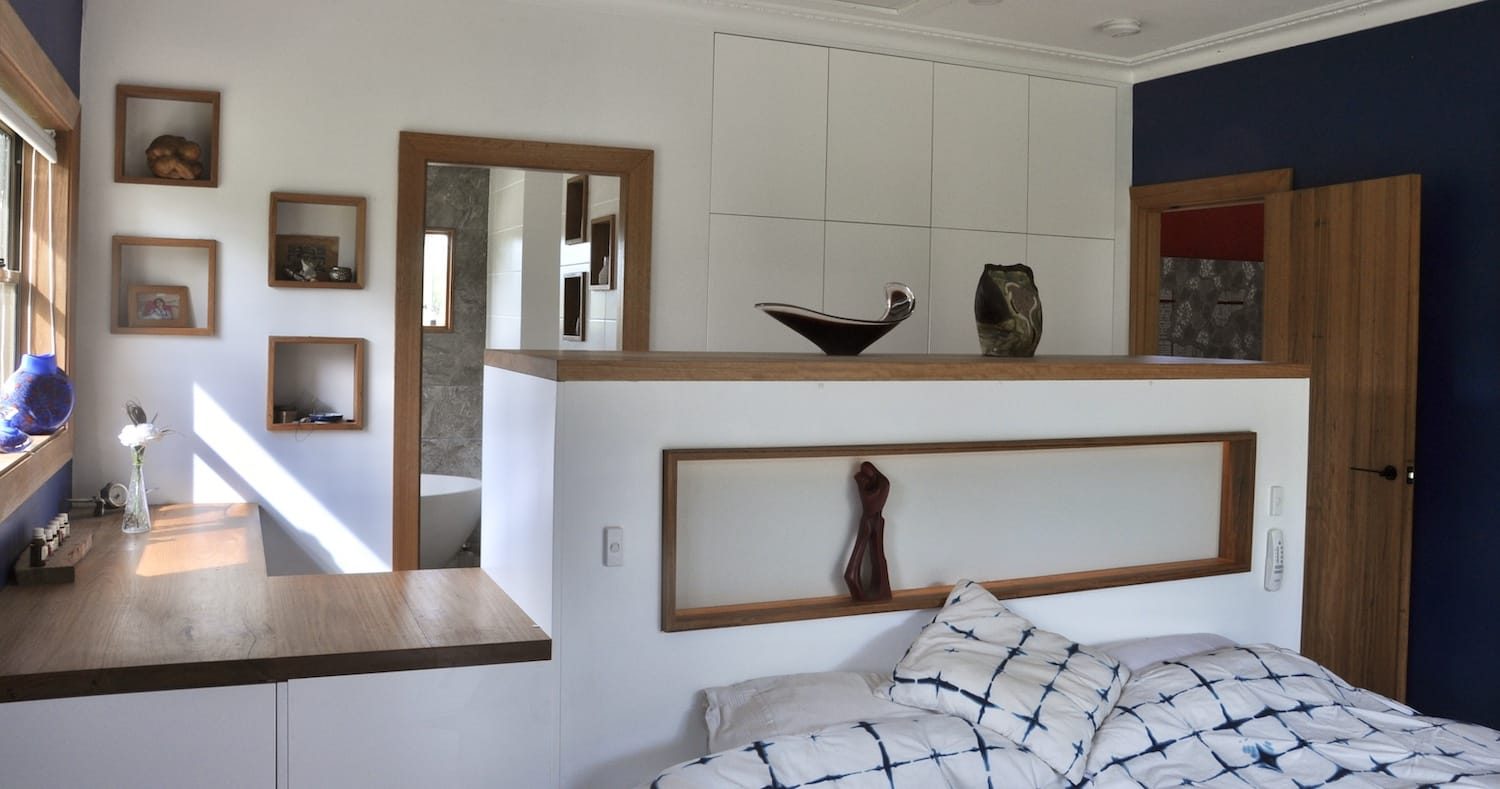
This was a perfectly adequate, though rather uninspired ensuite bathroom that required some updating.
But again one thing led to another . . .
I borrowed some space from the entry area to create a shower recess, added another window above the bath to balance the room, dug some holes and built some stuff.
My client desired minimal lighting so I custom made a timber strip light above the vanity.
The only other light source is from a strip hidden above the back wall of the shower.
The warm white lumens create a tranquil and romantic atmosphere in which to bathe, luxuriate and relax.
As can be seen by the changes in the floor surface the entry area evolved over time. First an ugly cupboard and section of wall was removed to open up the space. The tiles were then ripped up and the Blackbutt flooring extended through. The ensuite shower recess was then projected through the wall.
The existing front door was off centre in the external portico so I moved this to centre, which then allowed room for storage cabinets to be inserted either side of the shower recess. With the opening up of the space and the addition of a full glass front door the space is now light filled and welcoming.
Display boxes inserted into the timber fascia now hold some of the owners special objet d’art, and something is brewing for that adjacent blank wall.
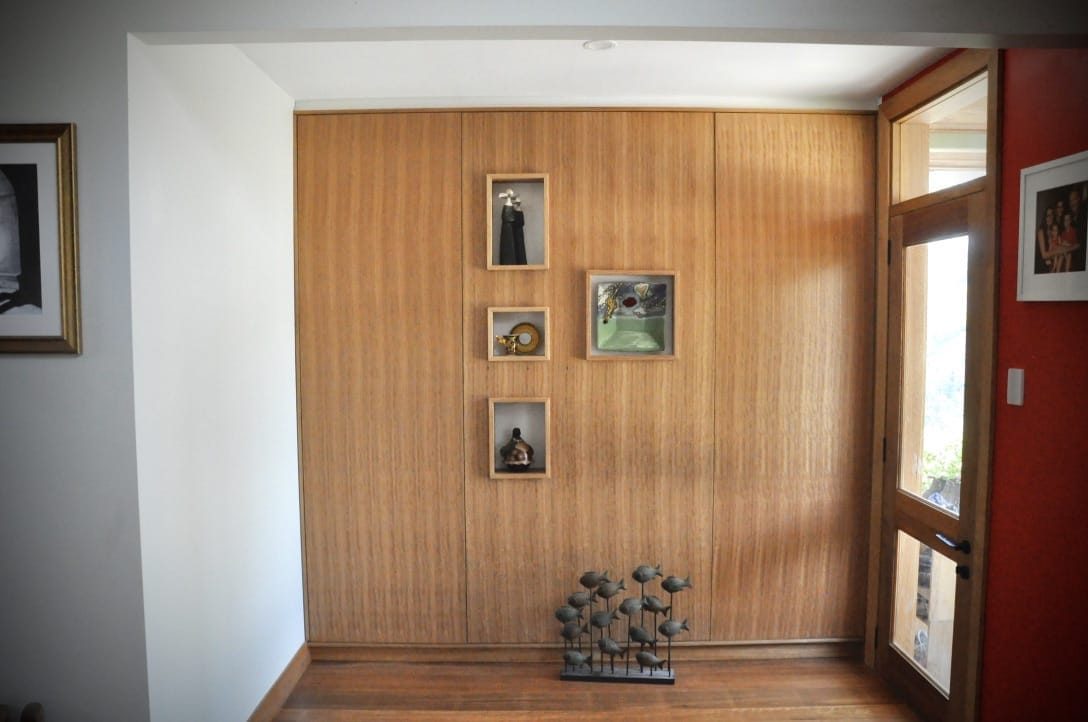
The new Blackbutt hardwood floors are complimented by Blackbutt skirting boards and window reveals and architraves. I repurposed flooring material for the window reveals, partially hiding and drawing the eye away from the existing aluminium frames.
This window treatment is now common throughout the house. Fussy cornices were removed with the ceiling/wall intersection now square set. A bold red paint completes the transformation.
The only structural changes here were the changes to the entry on the left and the removal of a very clumsily placed cupboard in the corridor on the right.
This is the bedroom that adjoins the back wall of the kitchen. I designed and built this rooms cabinetry to fit within the spaces allowed by the kitchen cabinetry, each with varying depths as allowed by the kitchen cabinets they were abuting.
Working with fine tolerances in order to maximise the usable space, the existing stud wall was progressively removed and rebuilt around the new cabinetry. Flush mounted doors helped to create another level of complexity. Oh joy!
Previously a poorly designed laundry room is now a streamlined, open, spacious and well ventilated space.
Removing part of the corridor wall allowed views of the garden, rather than views of a blank corridor wall.
And when the days laundry work is done everything is hidden out of sight behind slim bi-folding doors.
