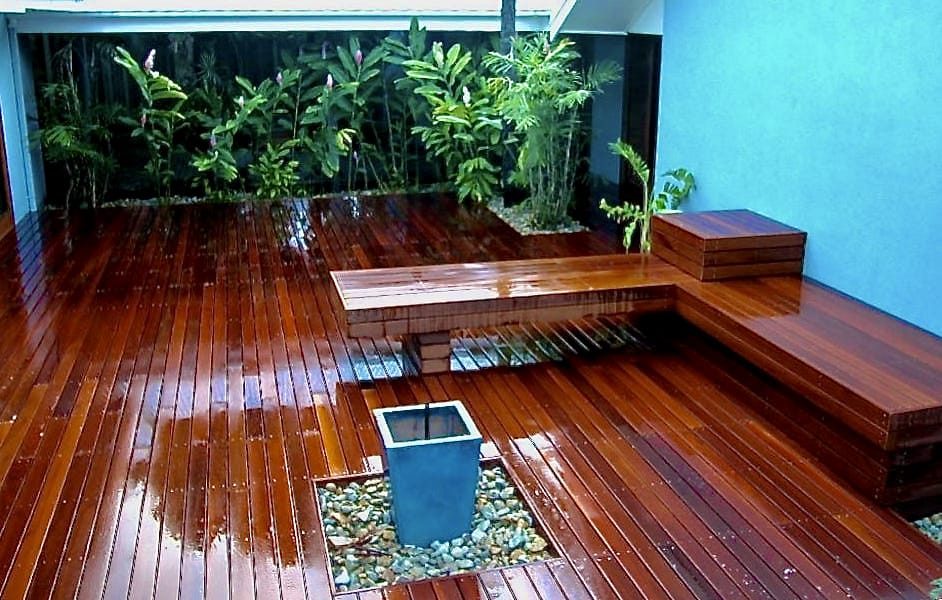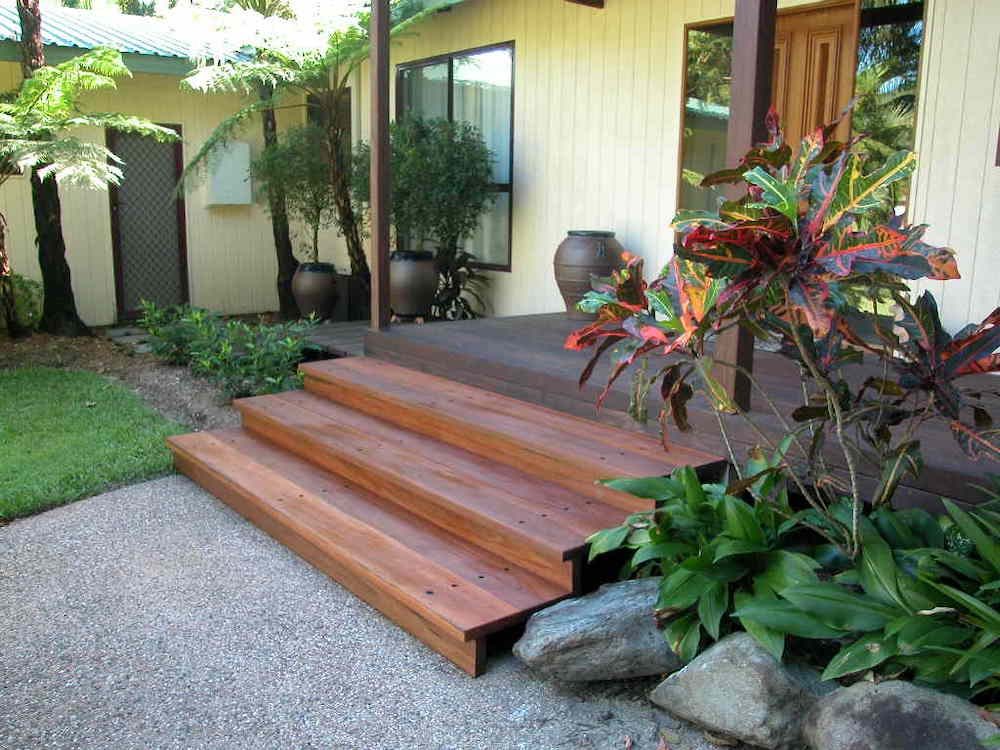Far North Queensland
This is a collection of various work from my time in Far North Queensland.
Unfortunately I no longer have most of the images from this period, but here’s a small sample.
Newell Beach
This was formerly a very messy patchwork of some pine decking, some hardwood decking, pavers, plants and outdoor furniture in a poolside patio of a beachfront house.
In order to unify the space I designed a full deck with daybed structures which became a floor level extension of the living room, flowing to the pool.
The new deck interlaced with an existing hardwood deck at the rear of this image and flowed through to the street entry to the property.

Wonga Beach
There were extensive additions to this beachfront property north of Port Douglas, these are just the ones I have images of.
The entrance had rather small, steep and ugly steps so we added a little style and ease with these steps, 40 cm deep and about 250 cm wide.

When my clients wished to replace the existing pool fence with a glass one I added posts between the verandah posts and new posts on two other sides, with a solid section behind the rocks.
Kinda scary day when the glaziers arrived with the precut and toughened glass, but it fitted perfectly. Too easy, as they say up there.
Oak Beach
Lime Homewares
In 2006 my then partner and I decided FNQ was in dire need of a great homewares store, and we were just the people to create it.
I found quite possibly the ugliest street front shop in Cairns, with an equally horrendous interior.
It was however in the best retail street in the Cairns CBD, so it was worth the effort.
I took a deep breath, and set about creating a serene and beautiful retail therapy centre.
For my first shop fit out it worked out pretty well, and it was a sanctuary to many clients.
My first (and so far only) bedboat
“Hey Rick, do you think you could build a sailboat around a hospital bed?”
Um, yeeeaaahhh…
“We’ve got to shoot an actor carrying it in pieces on a tram, and then assembling it in moments in a hospital ward.”
Well, everything’s possible.
“Great, can you fly down to Melbourne next week and design and construct it? Bring your tools”
Er, yeah sure, why not?
And so I took on the task of turning a hospital bed into a boat built of plywood, able to be easily constructed on camera, without mechanical fasteners.
So far it’s the only one I’ve built, but who knows? There’s gotta be a market out there somewhere…
And my first (and quite possibly only) 3D picture frame
A Lime Homewares clients had an Ethiopian processional cross, and she came to me for a unique framing solution that would bring it to life.
What appears to be just a simple frame hanging on the wall actually projects through the wall into a storage room beyond.
This allowed me room to create depth and separation so that the cross appears to float in the frame.
It’s supported on two hidden steel pins that project through the white perspex rear panel.
The piece is lit from behind by LEDs, accessed by a door in the wall of the store room.